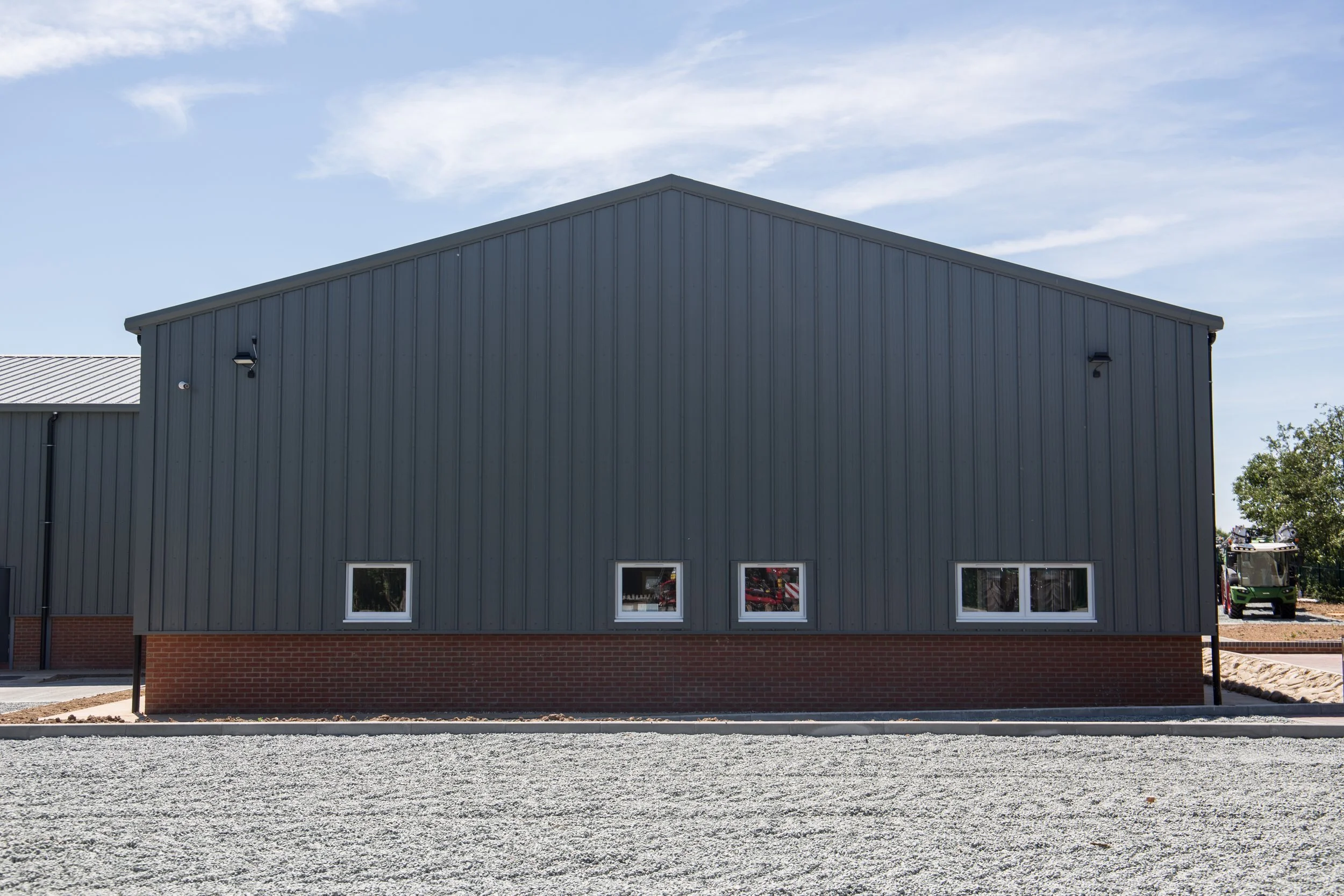The Complete Farm Warehouse
At Saxon Architects, we pride ourselves on delivering exceptional results in the design and build of warehouse facilities. Our expertise spans from small-scale storage solutions to expansive logistics hubs, all executed with the highest quality standards and unwavering commitment to on-time and on-budget completion.
While visually appealing and demonstrably functional on paper, the proposed layout presented unforeseen challenges upon closer inspection. Through open communication, our team identified key discrepancies between the plans and the actual site conditions. By fostering a collaborative problem-solving environment, we were able to refine the plans while maintaining the core functionality envisioned for the warehouse. This collaborative approach not only ensured a successful outcome but also strengthened our working relationship with the client.
The Complete Farm Warehouse project serves as a prime example of our commitment to exceeding client expectations. Through a combination of experience, adaptability, and a dedication to open communication, we were able to overcome unforeseen challenges and deliver a high-quality, functional warehouse facility that met the client's specific needs. This project further reinforces our position as a trusted partner in the design and building of commercial and industrial spaces.











