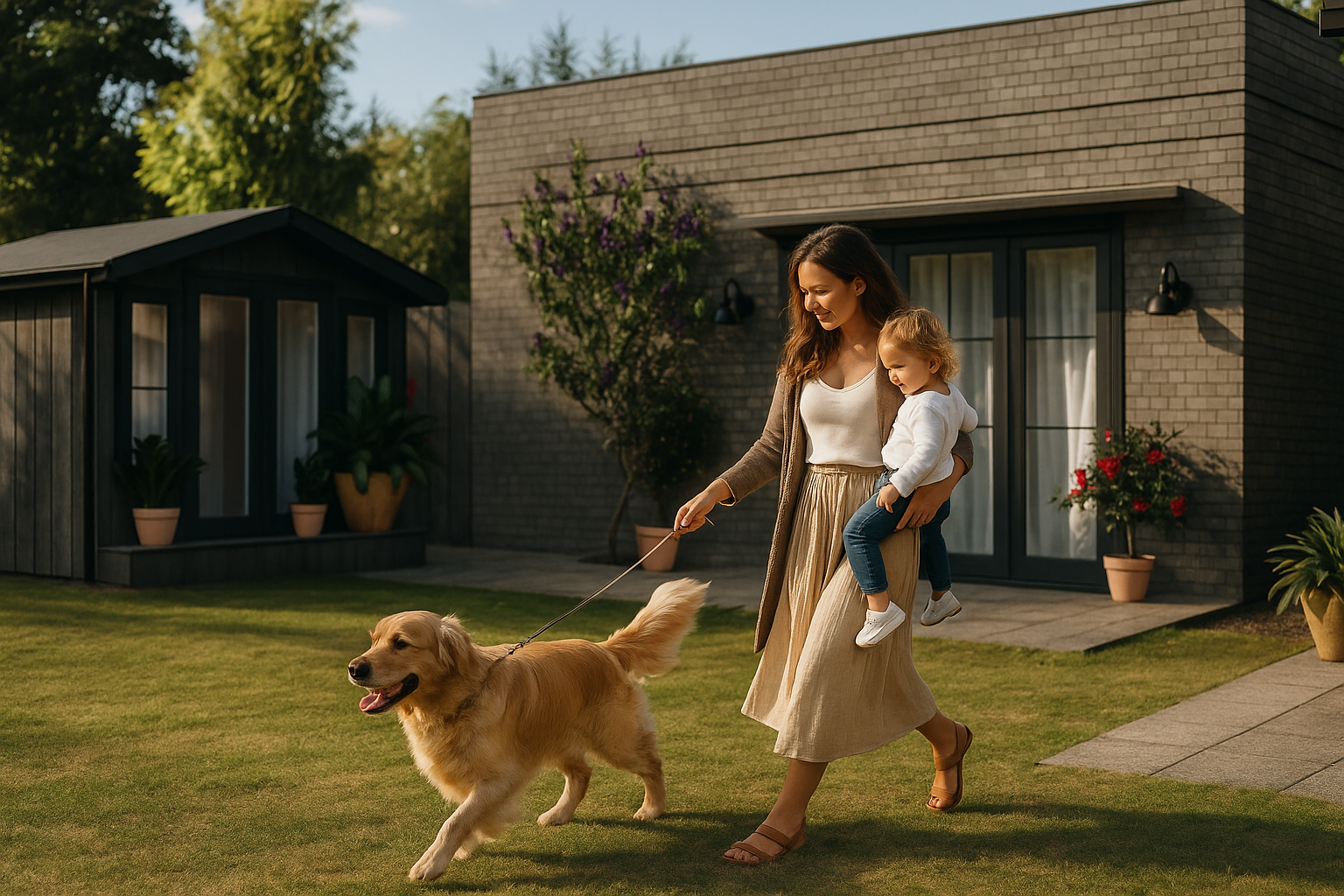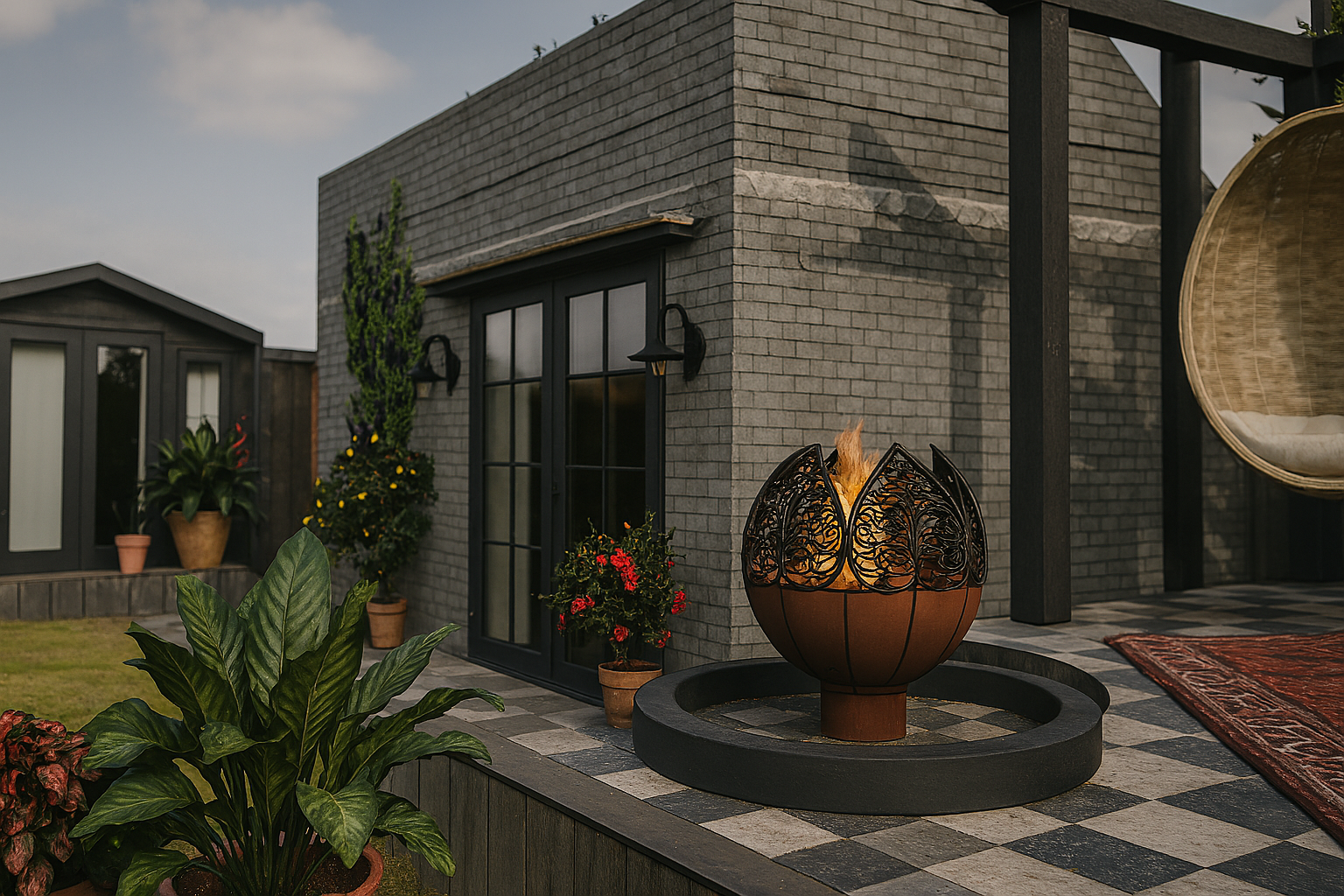
Unlocking Potential
in Every Property
Intelligent Refurbishment &
Design in Kent & beyond
We transform existing homes through thoughtful redesign—
Refurbishments, layout rethinking, conversions, and creative repurposing
By combining design psychology, intuitive insight, and the power of AI, we go beyond what meets the eye—unlocking flow, function, and the emotional undercurrent of space.
To us, structure is just the beginning. Light, colour, and materials carry just as much weight—they shape how you feel, how you move, and how you live. When these elements align, a space becomes more than functional. It becomes alive.
You don’t need more space. You need better design.
A Holistic Approach
We’re living in an extraordinary time—where technology gives us access to layers of insight we could never reach before. With the help of AI, we can now analyse, visualise, and design at a depth and speed that was once unthinkable. Combined with design psychology and intuitive understanding, this allows us to work not just with space—but with the invisible patterns shaping how you feel, function, and live inside it.
The result? Smarter spaces. Deeper resonance. Faster clarity.
And yes—fewer “maybe one day” corners collecting dust.
-
Our fees depend on the scope and complexity of your project. We don’t offer fixed prices upfront—because we believe in pricing that reflects the real work involved.
Once we’ve visited the site and had a detailed conversation about your goals, we’ll offer a few tailored pricing options. In most cases, we agree on a Fixed Fee—a set price based on the estimated time, input, and design required.
We’ll walk you through all the options during the initial consultation and find the best fit for your needs and budget.
-
This is where your space starts to speak, we begin translating your needs, ideas, and energy into tangible design concepts. We take time to deeply understand your lifestyle, patterns, and what your space is truly asking for—emotionally, functionally, and energetically.
From there, we develop preliminary layouts and mood-driven proposals that reflect not just what you want, but what will actually work—aesthetically, psychologically, and practically.
You’ll be involved throughout, with space to review, refine, and co-create the vision. This stage often includes a site survey and an initial design proposal—your blueprint for the transformation ahead.
It’s where structure meets soul—and things start to get exciting.
-
Once the design feels right, we translate it into a clear, detailed set of drawings and specifications to guide the next steps.
While we’re a design-led practice, we provide technical support where needed—whether that’s basic construction detailing, layout documentation, or coordinating with consultants to bring your vision to life with clarity and care.
If your project requires permissions, we can assist with planning applications and liaise with specialists or local authorities where needed—without pulling you into red tape.
This stage isn’t about overcomplicating—it’s about grounding the design in practical reality, while keeping the soul of the space intact.
-
Once the design is complete, you’ll receive a full package that brings your vision into clear focus—ready to be implemented on your terms and timeline.
This includes refined layout plans, material and colour suggestions, and a custom spatial profile—mapping how each member of your household interacts with the environment, and how to create harmony between you.
While we no longer manage construction, we equip you (or your chosen contractor) with everything needed to carry the design forward with clarity and confidence. Think of it as a blueprint for living—functional, emotional, and deeply personal.
-
Before we close the project, we’ll walk through everything together—reviewing each detail to make sure it aligns with your vision, your lifestyle, and the energy you want to live in.
Nothing is signed off until it feels right. Thoughtful. Complete.
Because your space deserves more than a finish line—it deserves a full-body yes.
Not Sure Where to Start?
If you’re unsure whether your home needs a full redesign, a layout rethink, or just a few smart shifts—this is your chance to find out. For just £250, we’ll give you the kind of clarity that usually comes after you’ve already spent thousands.
For £250, you’ll get a tailored, one-off Architectural Insight Session with:
Expert spatial analysis – see exactly what’s holding your home back.
Design psychology insights – discover how your layout, light, and flow are affecting your mood, focus, and family life.
Strategic recommendations – whether it’s a layout rethink, an extension, or simple yet powerful changes, you’ll know where to focus.
Symbolic & architectural meaning – learn how subtle design cues shape energy, harmony, and wellbeing in your space.
This isn’t generic advice—it’s a targeted, high-impact plan from an architect who understands how homes work on both the functional and subconscious level.
Think of it as renovation insurance: spending £250 now could save you thousands, months of stress, and a lifetime of “I wish we’d done it differently.”
Available across Kent & the coast – book your session and start loving your home again.




